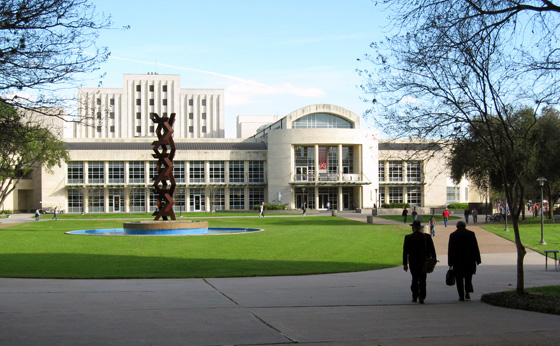
The buildings that define the edges of Cullen Family Plaza—Roy Cullen (1939) and the Science Building (1939), designed by Lamar Cato, and Ezekiel Cullen (1950) by Alfred Finn—are the University of Houston’s original buildings. They were designed in a style usually called “stripped classicism” or sometimes “WPA modern” (so called because it appeared on many post offices and other government buildings erected by the Works Progress Administration during the Great Depression).
Stripped classicism is a “transitional” style because it represents a bridge from the traditional Greco-Roman classical architectural style to the modern style. In the 1930s, the modernist revolution swept the fields of art and architecture. Architects who practiced in the traditional styles felt the pressure to conform to changing popular tastes. Their solution was to transform the well-known classical architecture for those seeking something more modern.

The Parthenon by Frank Durr / CC BY-NC-ND 2.0
Classical architecture has a distinctive rhythm of solid and void—the masses and the gaps between the masses. In the ancient Greek Parthenon, the best known classical temple, the roof is supported by a row of columns with voids between them at regular intervals. The columns have grooves known as “flutes.” The columns support carved blocks called “capitals.” Modern architecture, however, is distinguished by its formal abstraction. The modern architect reduces the design to its formal essentials—a geometric box, for example—and avoids the superficial detail found in most traditional styles.
Proponents of stripped classicism abstracted the classical style by eliminating the ornament on the surface and making the building look more flat and two-dimensional. Stripped classicism was much more formal and conservative than other modernist styles of the day, which made it acceptable for public buildings.
The relationship between the university’s original buildings and the classical style that inspired them can be seen in this picture of the Science Building, although E. Cullen and Roy Cullen have similar details. Marching across the face of the building is a series of vertical masses separated by voids with the same regular pattern as a classical temple. To achieve this look, the edge of the second floor between the windows (the “spandrel”) is treated as part of the window frame and visually disappears. The window openings suggest continuous voids.
It’s easy to see references to the classical temple in the building’s details. The areas between the windows are carved with shallow grooves to represent the column flutes, and above the grooves a row of circular depressions suggests the capitals. The building’s limestone cladding also helps the viewer make the connection with the ancient stone temples.
Stripped classicism appeared in the 1930s and already looked dated by the time E. Cullen opened in 1950. The style was too fussy and conservative for the postwar era. But public tastes change. In the six decades since, the university has come to appreciate the architecture of its original buildings. When Shepley, Bulfinch, Richardson & Abbott designed the expansion of M.D. Anderson Library (2005), they looked to E. Cullen for inspiration. The main building’s transitional style has proved to be more enduring than anyone expected when the building was completed.


