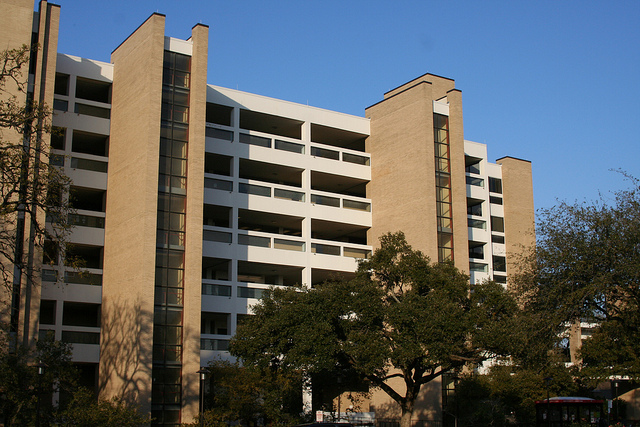
Let’s follow recent posts about Kenneth Bentsen’s Philip G. Hoffman Hall (PGH), with a look at his Agnes Arnold Hall (1968) next door. Like PGH, Agnes Arnold is a good modern design and its success has much to do with Bentsen’s use of contrast. An important principle of architectural design, the contrast between thick and thin, heavy and light, solid and transparent enlivens a building’s form.

Kenneth E. Bentsen, Agnes Arnold Hall, University of Houston (1968), south elevation (Photo Eric E. Johnson, by permission)
At Agnes Arnold the vertical lines of the towers contrast with the horizontal lines of the stacked classroom levels. The texture and color of the brown brick towers contrasts with the smooth white spandrels and railings. The solid brick contrasts with the transparent glass. Agnes Arnold Hall is also effective because of its layered façade, which is much more sculptural than Bentsen’s very reserved PGH design. Here the architect achieves this sculptural effect by placing the corridors on the edge of the building and opening them to the outside. The surface is cut away and you can see deep within the building.

Frank Lloyd Wright, Fallingwater, Bear Run, PA (1936), detail. Photo J.P. Otto, all rights reserved.
You see these same formal principles at work in another successful modern design where contrasting lines, colors, and textures animate the façade of Frank Lloyd Wright’s famous house, “Fallingwater.”

Agnes Arnold Hall is entered from a bridge over the basement courtyard. Kenneth E. Bentsen Architectural Papers
Architects are encouraged to design in three dimensions, not just two. They are intrigued by the idea of space that flows through the building vertically as well as horizontally. You see this in the three-level lobby of Agnes Arnold, where the ground floor is open not just to the level above but to the level below as well. In addition, the building is entered from the south over a dramatic bridge that spans the open courtyard at the basement level. From the street the building appears to rise from an open pit.
The Kenneth E. Bentsen Architectural Papers are housed in the library’s Special Collections department and are currently being processed. Pictures of Agnes Arnold Hall and other campus buildings are available in the University of Houston Buildings Collection of the UH Digital Library.