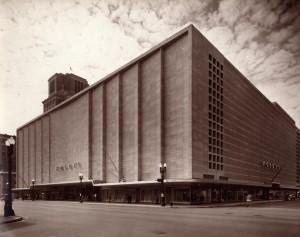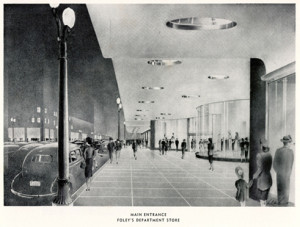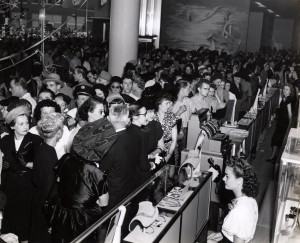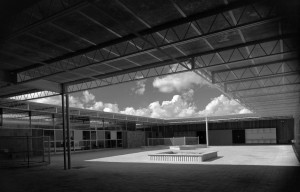
The following continues a series of contributions from Dr. Stephen James, who works with the Architecture and Planning collections here at the University of Houston Special Collections. Dr. James holds a Ph.D. in Architectural History from the University of Virginia and for many years was a lecturer at the University of Houston College of Architecture.
A part of Houston’s history disappeared last weekend. In the early morning hours of Sunday, September 22nd, demolition crews imploded the Macy’s building on Main Street in the downtown area. The building—until 2006 the flagship of the Foley’s department store chain—had not been an important part of Houston commerce and culture for many years. But its passing is another marker that requires us to look back, if only for a moment, at a time when Houston was a very different place than it is now.
The building’s grand opening in 1947 was a major event. With a population under 500,000, Houston was a much smaller city, and most people lived within a few miles of the downtown business district. There were no suburban shopping malls, and downtown was the focus for most shopping and entertainment. Citizens marveled at the new Foley’s building and welcomed the convenience of a large department store. Unlike smaller specialty retailers, Foley’s offered appliances, clothing, furniture, and many other items, all in one place. And what a place it was! With six floors of merchandise (later expanded to ten) covering an entire city block, it was enormous—a Texas-sized store for the state’s largest city. In keeping with the company’s ambitions to be the state’s premier retailer, Foley’s hired Kenneth Franzheim, one of the city’s leading architects, to design the new building. Air conditioning cooled the store’s shoppers while the fastest escalators sped them between floors.
In hindsight, Foley’s downtown store opened near the end of the era that spawned it. Less than a decade later, Houston began its explosive march to the suburbs. By the mid-1950s the opening of the city’s first automobile expressway, the Gulf Freeway, paved the way for Gulfgate, its first large suburban shopping mall. Others soon followed. And while the downtown store remained the flagship of a sprawling chain that catered to suburban shoppers, business dwindled downtown, as office workers and inner-city residents claimed the aisles.
Sadly, when the explosive charges brought down Franzheim’s massive store, the building had long outlived the business and social models that created it. The compact urban area focused on downtown was a quaint relic of an earlier day. It was time to move on in a city unable to embrace the future without first erasing its past.
The University of Houston preserves the history of the Foley’s building and the company that created it in the Foley’s Department Store Records, housed in Anderson Library’s Special Collections Department. The university’s William R. Jenkins Architecture and Art Library holds the Kenneth Franzheim Collection, which contains many of the architect’s drawings and papers. See also an earlier entry by Gregory Yerke in the Special Collections blog, “Foley’s and Houston: A Century of History”. For further information, researchers should consult Foley’s by Lasker M. Meyer (Charleston, S.C.: Arcadia Publishing, 2011).
The following comes to us from Dr. Stephen James. Dr. James holds a Ph.D. in Architectural History from the University of Virginia and for many years was a lecturer at the University of Houston College of Architecture. He began working with architectural archives at the University of Virginia Library, and at UH Special Collections he has been responsible for most of the Architecture and Planning collections, including Donald Barthelme, Sr.; Burdette Keeland , Jr.; and Doug Michels. He is currently working on the Kenneth E. Bentsen papers.
Many people are familiar with the work of writer Donald Barthelme but don’t know that he grew up in the shadow of his noted father, Donald Barthelme, Sr., a nationally prominent architect. Barthelme Sr. first attracted attention as the lead designer for the Hall of State at the Texas State Fairgrounds in Dallas (1936)—now considered a masterpiece of Art Deco. Twelve years later the American Institute of Architects honored him for his design for St. Rose of Lima Catholic Church in Houston (1948). Yet he made his reputation with his award-winning West Columbia Elementary School (1952), which was published widely.
Barthelme was a humanist who deplored architects’ fixation with aesthetics and style. Instead, he tried to enhance the physical experience of a building’s occupants. His innovative design for West Columbia dispensed with the long corridors of traditional schools by organizing the building around two large courtyards. Classrooms looked out on the courts through floor-to-ceiling glass, which admitted natural light and allowed views into the courts. Additional lighting came from large skylights. Courtyards and skylights were Barthelme trademarks and appeared in most of his buildings.
Throughout the 1950s, Barthelme was one of the best-known architects in Houston. A larger-than-life figure, he was a local celebrity who drove a sporty convertible and charmed the newspaper columnists. He cultivated the image of a loner who went his own way rather than follow the crowd. He had extremely high standards and insisted on doing things the “right way,” but this idealism sometimes alienated others.
Barthelme’s long relationship with the University of Houston began in 1946 as a member of the architecture department’s original faculty. He taught design and other courses there until his retirement in 1974, influencing countless students along the way. From 1959 to 1961 he was the chairman of the architecture department at Rice University.
Still, there was more to Barthelme’s life than architecture. In their modernist house off Post Oak Lane, he and his wife Helen Bechtold Barthelme nurtured five children in an atmosphere that encouraged creativity. Three of them—Donald, Frederick, and Steven—became important writers and, like their father, also mentored others. Donald was instrumental in the growth of the Creative Writing Program at the University of Houston, while Frederick and Steven have directed The Center for Writers at the University of Southern Mississippi. To learn more about this remarkable family, read Frederick and Steven Barthelme’s memoir, Double Down: Reflections on Gambling and Loss (1999). Further information about Donald Barthelme Sr. can be found in the Donald Barthelme Sr. Architectural Papers at Special Collections.
* Editor’s note: The original text of this post has been updated to more accurately reflect Donald Barthelme’s role in the UH Creative Writing Program.




