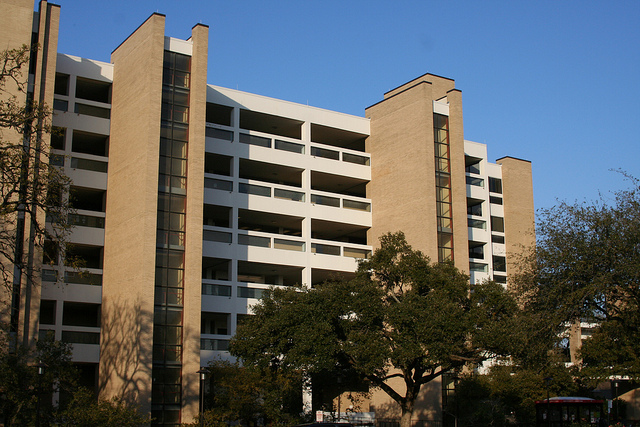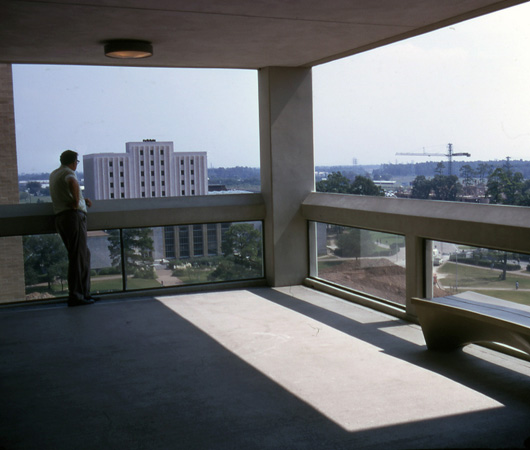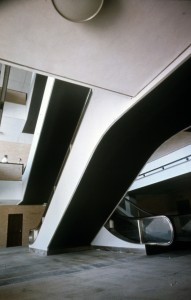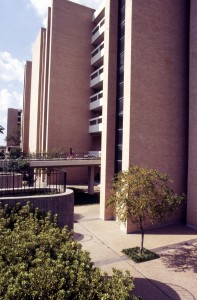

Kenneth E. Bentsen, Agnes Arnold Hall (1968), south elevation (Photo Eric E. Johnson, by permission)
In recent posts I expressed admiration for the formal aspects of Agnes Arnold Hall, but anyone who works in this building knows that it has some problems. Most of these problems stem from a single design flaw—the architect’s decision to open the building to the outside, much like a garden apartment or a motel. Thus the lobby and corridor areas have but modest protection from the elements. This is a viable design strategy only in Hawaii and other places with a balmy climate.
Wind gusts blew through the open corridors at the upper levels of the building with such force that the university had to close the north-facing openings with glass. This was only a partial fix, and students changing classes in the winter still feel the cold as soon as they step outside the classroom.

Agnes Arnold Hall, open corridor at upper level, c. 1972. In background M.D. Anderson Library has original facade while PGH and Hilton Hotel buildings are under construction. (Photo Kenneth E. Bentsen Architectural Papers)
Originally, visitors to Agnes Arnold Hall moved through the lower levels on escalators. Because of their many moving parts, escalators are maintenance headaches even in the controlled conditions of a shopping mall. When they were exposed to humid outdoor conditions as they were in this building, they didn’t last very long. Eventually, the university got tired of fixing them and replaced them with stairs.

Agnes Arnold Hall, lobby looking up at escalators from basement level, c. 1972 (Photo Kenneth E. Bentsen Architectural Papers)

Agnes Arnold Hall, view of basement courtyard spanned by entry bridge, c. 1972. (Photo Kenneth E. Bentsen Architectural Papers)
The open courtyard at the basement level was a brilliant idea and looked great, but it resembled a bathtub during heavy rains. Flooding during Tropical Storm Allison (2001) forced the university to install mechanical floodgates at the entrance to this lower level.
Agnes Arnold Hall may have so many problems because Kenneth Bentsen was such a good designer. If you build the same thing over and over again, you learn by experience what works and what doesn’t work. That’s why dull, boring buildings seem to have the fewest problems. But within their profession, architects are encouraged to be innovative, to be different, to push the envelope with their designs.
When you do something different, by definition you don’t have much experience with how it will work in practice. That’s why the most architecturally significant buildings often have the most problems in daily use. Some new ideas are not good ideas, but you don’t know that until you try them.
We reward architects who take risks because that’s how the discipline of architecture advances. At least that’s the theory. So architects will continue to admire buildings like Agnes Arnold Hall and their users will continue to loathe them. We invite you to continue your study with the Architecture & Planning collections at the University of Houston Special Collections.