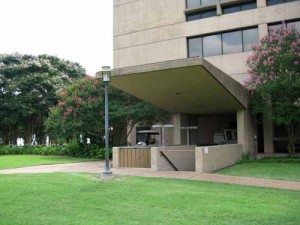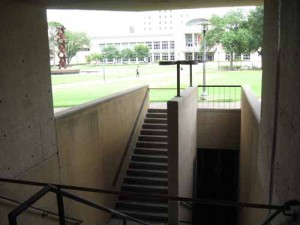
Have you noticed the stairs to nowhere? Hiding in plain sight, in the center of the University of Houston campus, next to Philip G. Hoffman Hall, a concrete canopy protects the entrance to what looks like a Cold War bomb shelter. Now abandoned and gathering debris, this is a relic of the university’s soured love affair with underground buildings.
In the 1960s, the campus assumed a more suburban look; new buildings were widely-spaced, separated by expansive lawns and groves of trees. To preserve this park-like setting, university planners tried to hide new buildings beneath lawns or plazas. It was all very logical: A plot of land did double-duty, allowing the university to capture usable space for activities without losing precious open space outdoors.
During this period four buildings and parts of others were placed underground, but by 1980 this fad had run its course. What happened? Public tastes changed as Modern architecture, which brought us the underground buildings, lost favor to more traditional styles. More importantly, university planners recognized the dangers of flooding in low-lying Houston. Flooded streets have always been a nuisance, but flooding from Tropical Storm Allison in 2001 was unprecedented and caused millions of dollars in damage to campus buildings. Today the university does not put buildings underground, and new buildings do not have basements.
But in case you missed them, here are the present and former structures beneath our feet:
University Computing Center (early 1960s)
Buried a few yards north of the Ezekiel Cullen building is a facility that began life in the 1960s as the University Computing Center. When the university moved its mainframe computers to a new building on Elgin Street in 1976, this area became an office annex for E. Cullen. Allison filled it with water. Rather than repair the damage, the university locked the doors and abandoned it.
University Center Annex (1965)
In the mid-1960s the university spent a lot of money to dig a huge hole next to the University Center for an underground annex topped by a plaza. Fifty years later, as part of the UC renovations, the university spent a lot of money to fill in the hole and build the replacement structure on top of it. It has no basement level.
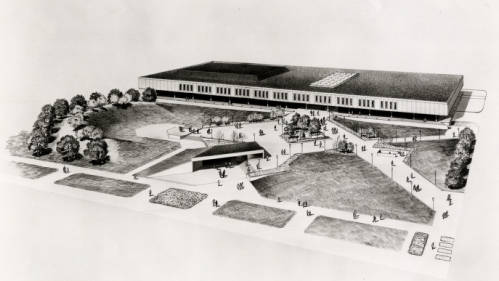
Architectural rendering of University Center with underground annex in foreground, mid 1960s. Photo courtesy of UH Buildings Collection, Digital Library.
Agnes Arnold Hall (1968)
From the south, Agnes Arnold Hall, a mid-rise tower, appears to rise from a large open courtyard located below street level. The building is reached by a bridge, which spans the courtyard below. In Allison the courtyard, a basement-level lecture hall, as well as elevators and escalators, were all flooded.
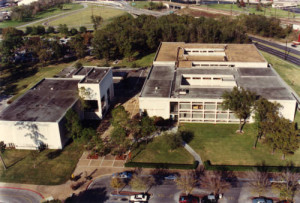
UH Law Center. Large plaza in background covers underground library. Central courtyards in classroom buildings on right also cover underground libraries. Photo courtesy UH Buildings Collection, Digital Library.
Law Center (1970)
The UH Law Center opened in the early 1970s with a group of two-story classroom buildings clustered around a large plaza. Beneath the plaza was the law library. Each of the classroom buildings had an atrium-courtyard; below it was a satellite library in the basement. In Allison the entire lower level flooded, causing catastrophic damage to the library collections.
University Center Satellite (1973)
As the campus expanded to the northwest, university planners grouped the new science and fine arts buildings around a grassy quadrangle. Beneath this lawn was the new University Center Satellite, which provided dining and recreational facilities for students on this end of the campus. This building was inundated in Allison and remained closed for repairs for more than a year.
Hilton Hotel Parking Garage (early 1970s)
When the University Hilton and the adjoining School of Hotel and Restaurant Management were built in the 1970s, the complex included a parking garage. The garage is under the building, reached by a steep ramp from the street. Like all of the other underground structures, it flooded in Allison.
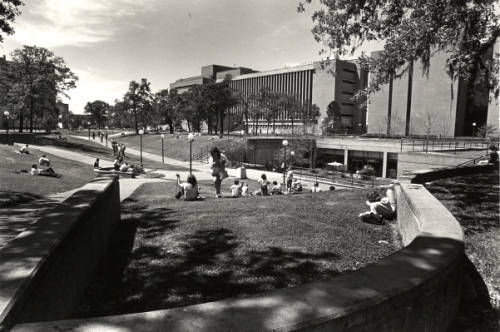
Students lounge outside UC Satellite, circa 1980. Sloped lawn directs water toward entrance. Photo courtesy UH Buildings Collection, Digital Library.
