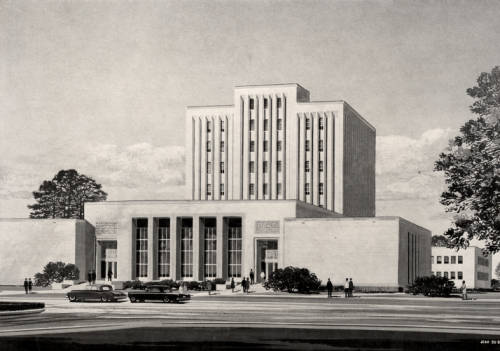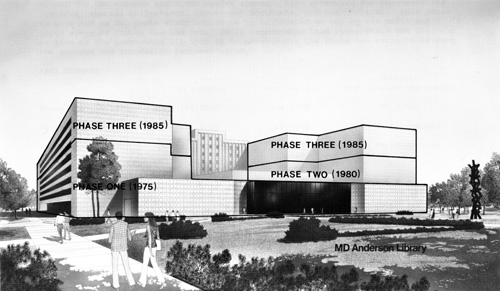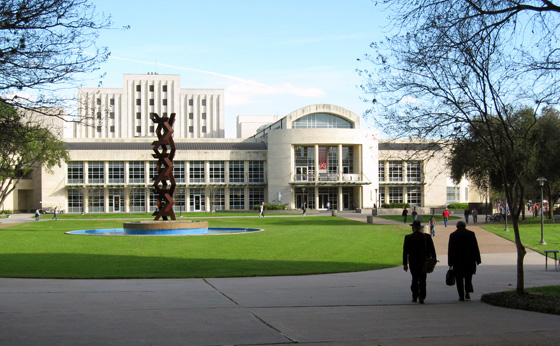
M.D. Anderson Library has grown with the University of Houston, and its modest original building has been enlarged several times as needs have changed. Within these additions it is still possible to see evidence of the library’s 1970s master plan, only part of which was carried out.
At the building’s core is the original structure opened in 1950, a conservative modernist design by Staub and Rather. Clad in the white limestone of the university’s original buildings, the library harmonized with the nearby Ezekiel Cullen building without upstaging it. When the original library building, known today as the Red Wing, became inadequate, the university responded by adding a large eight-story tower (the Blue Wing), completed in 1968. Designed by Staub, Rather and Howze, the tower housed the research collections and study carrels necessary to support the university’s graduate degree programs.

This architect’s rendering shows the library’s original building (the Red Wing) in the foreground with the proposed tower (the Blue Wing) in the back. (UH Photographs Collection, University of Houston Buildings)
Despite this impressive addition, the university’s growth made further library expansion inevitable. In 1975 administrators retained Kenneth Bentsen (UH 1952), architect for Agnes Arnold Hall (1968) and Philip G. Hoffman Hall (1974), to prepare a master plan that would guide this expansion. Bentsen proposed to enlarge the library’s main building substantially in three phases over a ten-year period. The first phase would include a five-story wing on the north side of the building and a new black-glass façade that would house a lobby and lounge area. This addition (the Brown Wing) was completed in 1978 according to Bentsen’s design.
Phase Two would add a matching five-story wing on the south side. When more space was needed, a third phase would add two more floors to the north and south wings. Bentsen projected that this three-stage expansion might be completed by the end of the 1980s.

Kenneth Bentsen’s 1975 master plan proposed to expand the M.D. Anderson library building in three phases. (Kenneth E. Bentsen Architectural Papers)
That decade brought a major recession in the energy industry, which devastated the Texas economy. State government funding for building projects dried up, and the university was unable to continue with the proposed library additions.
When planning for a major library expansion resumed in the late 1990s, the architects Shepley, Bulfinch, Richardson and Abbott followed Bentsen’s general idea for a large wing on the south side while renovating the main entrance with a new façade inspired by the Ezekiel Cullen building. The library’s 1975 master plan has been forgotten, but some of its ideas lived on.

M.D. Anderson Library as it appears today, with most recent additions by Shepley, Bulfinch, Richardson and Abbott (2005). (Photo by the author)
The Kenneth E. Bentsen Architectural Papers are housed in the library’s Special Collections Department and are currently being processed. Pictures of the M.D. Anderson Library and other campus buildings are available in the University of Houston Buildings Collection of the UH Digital Library.